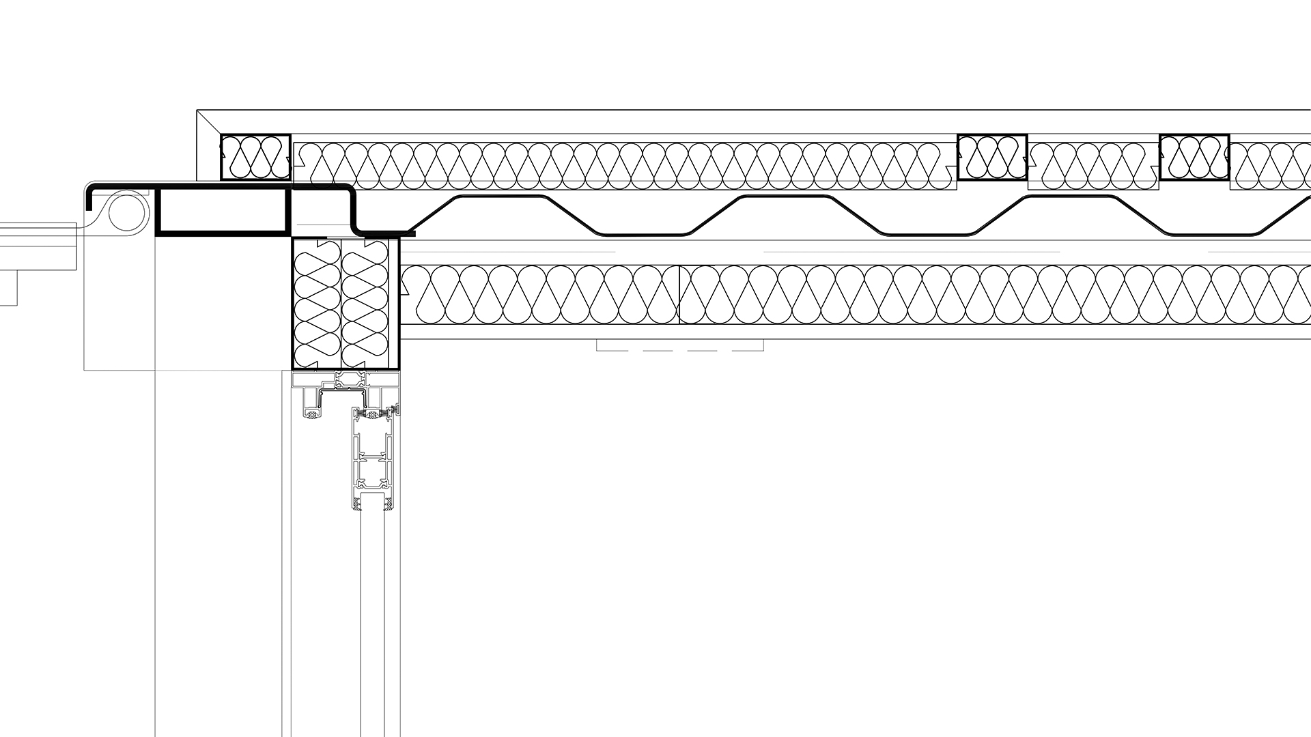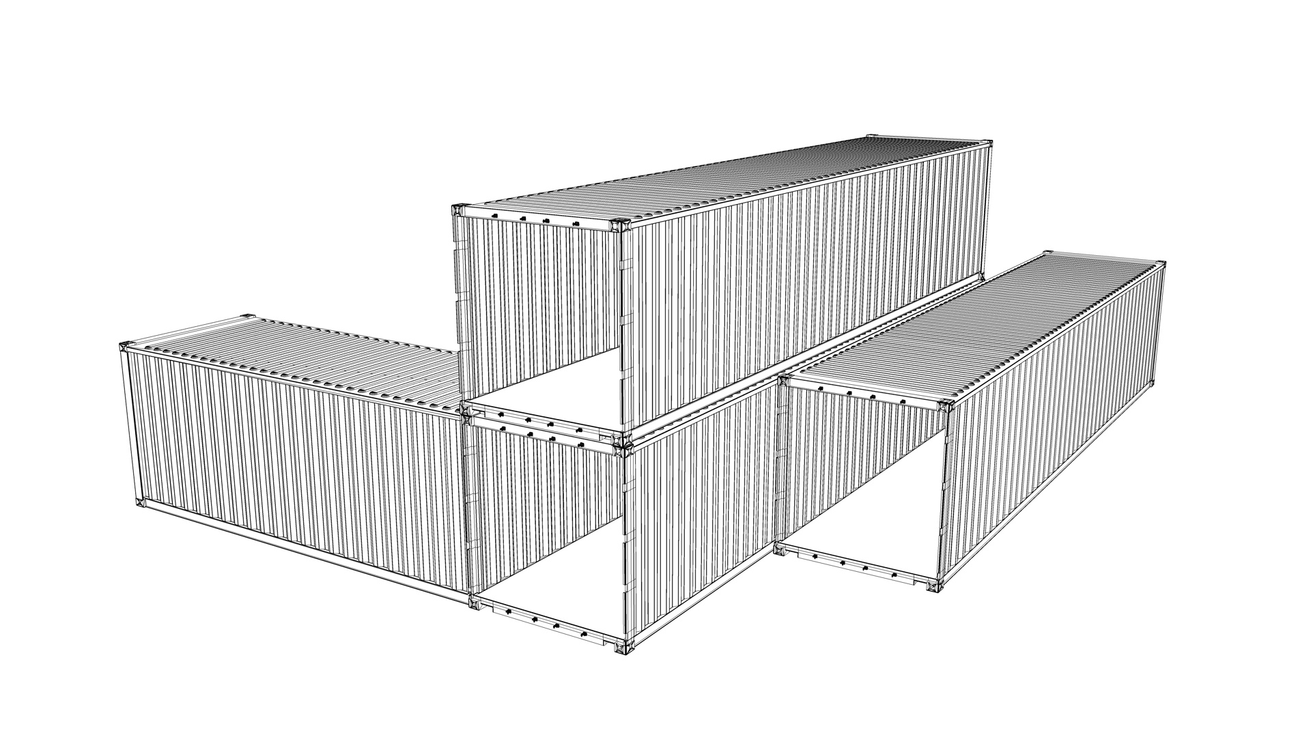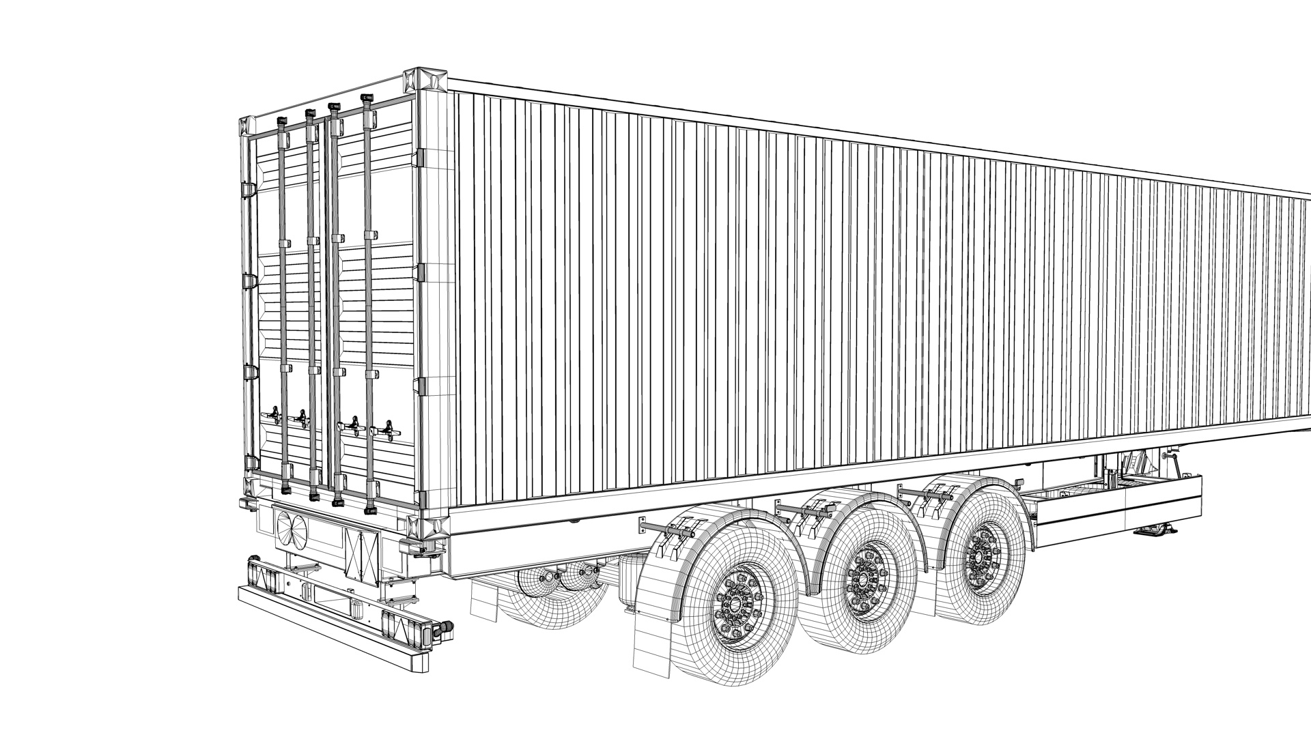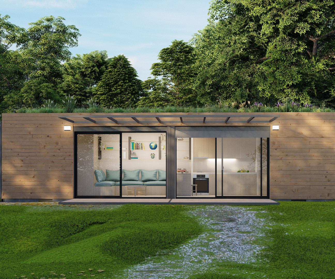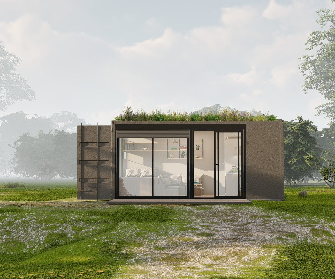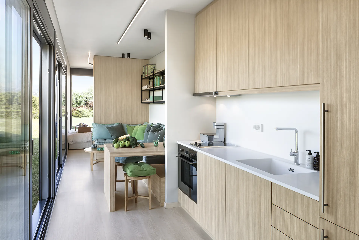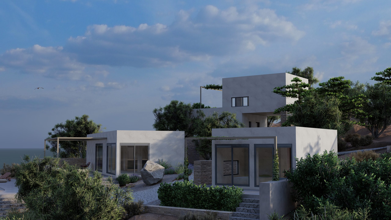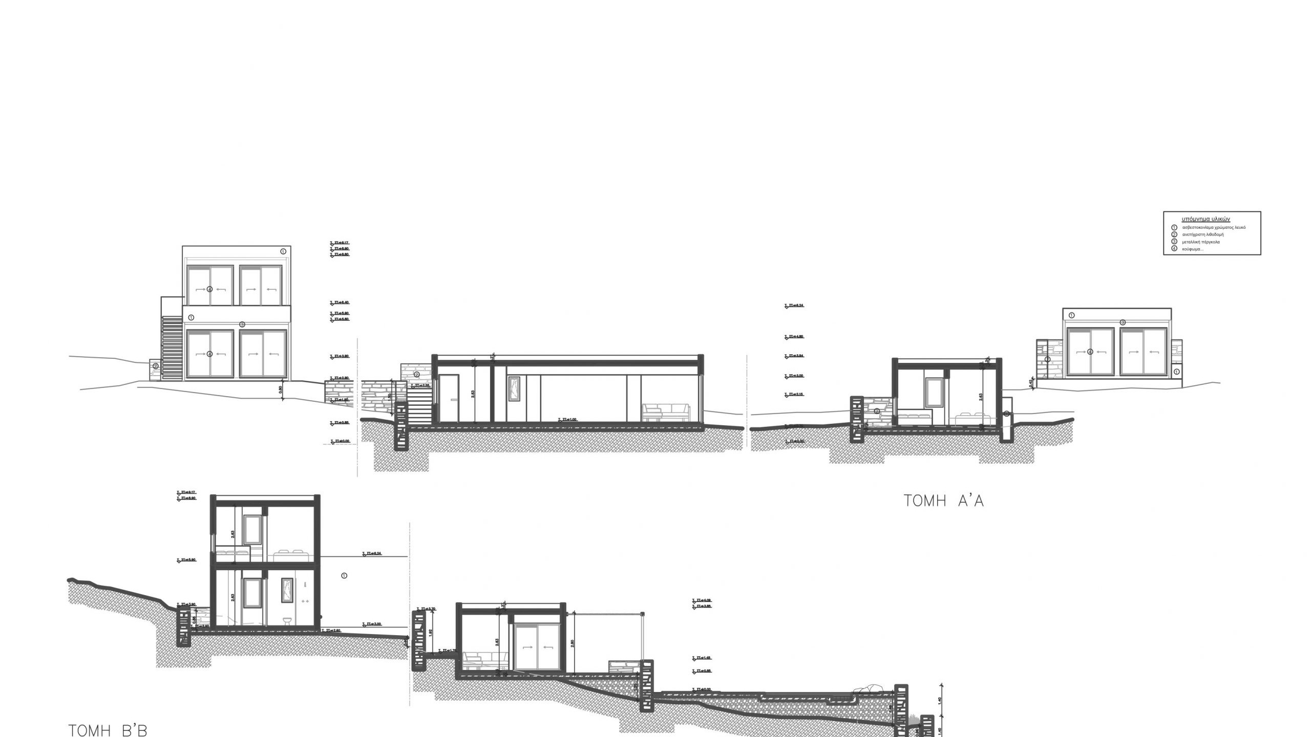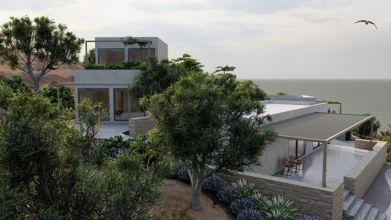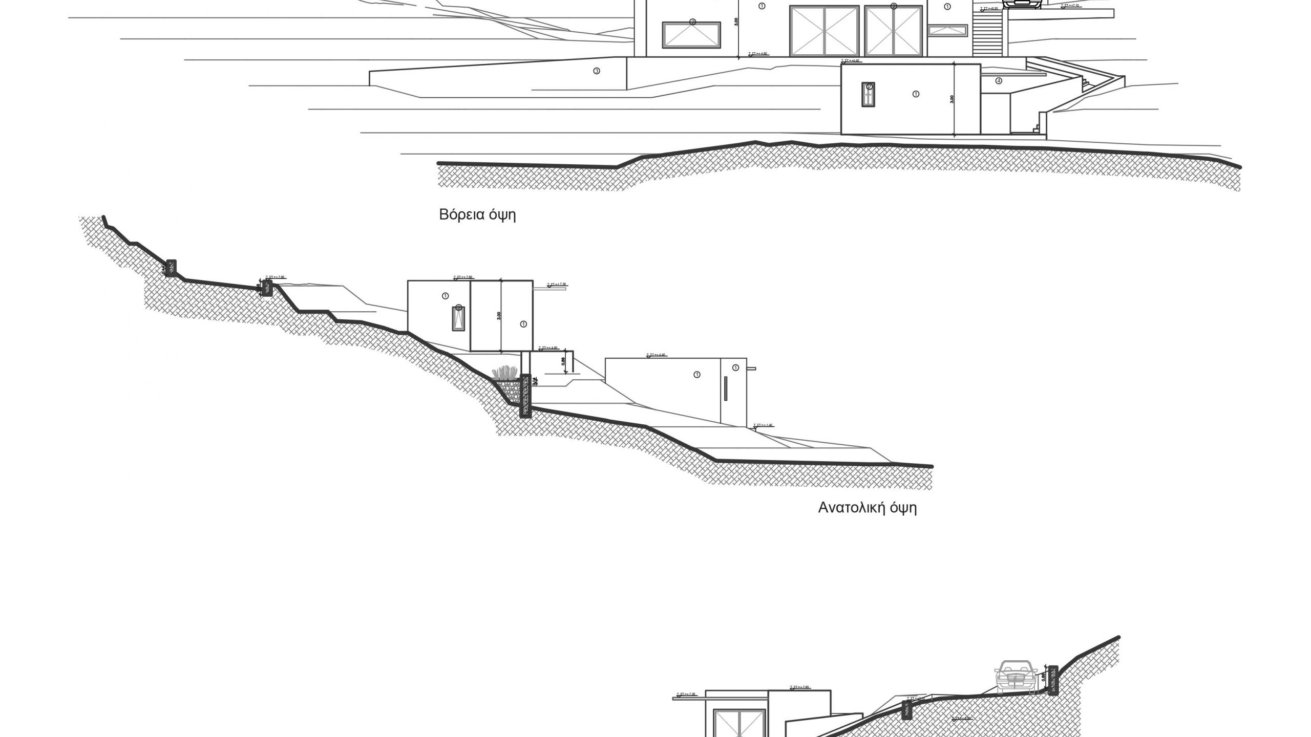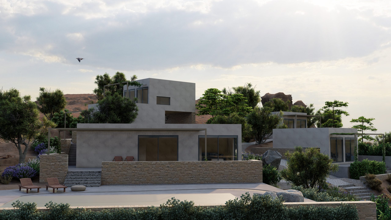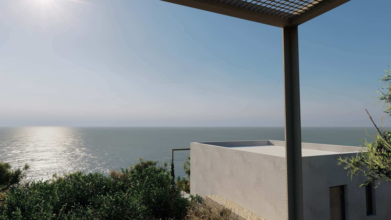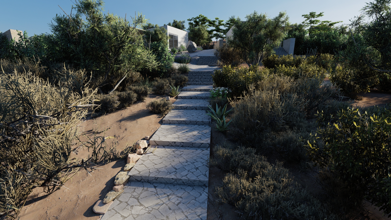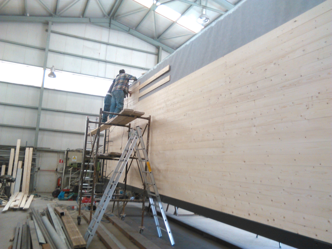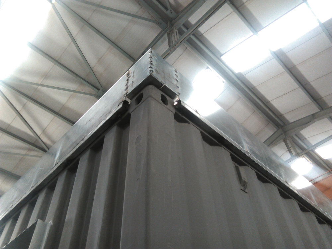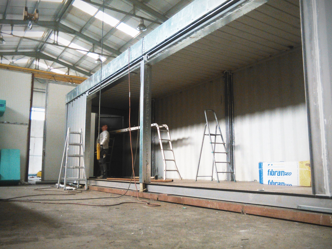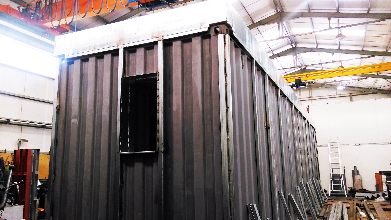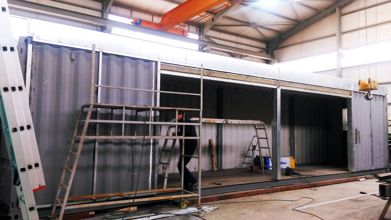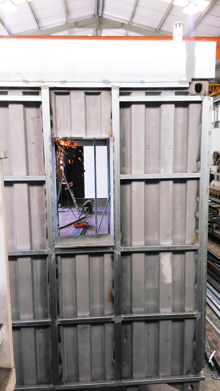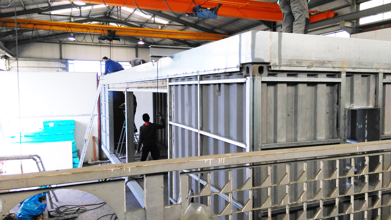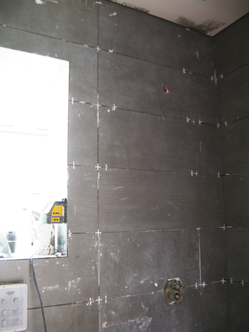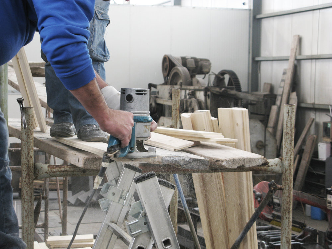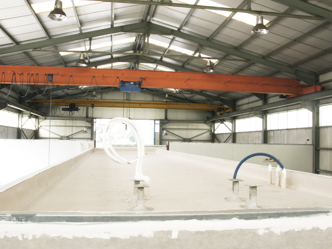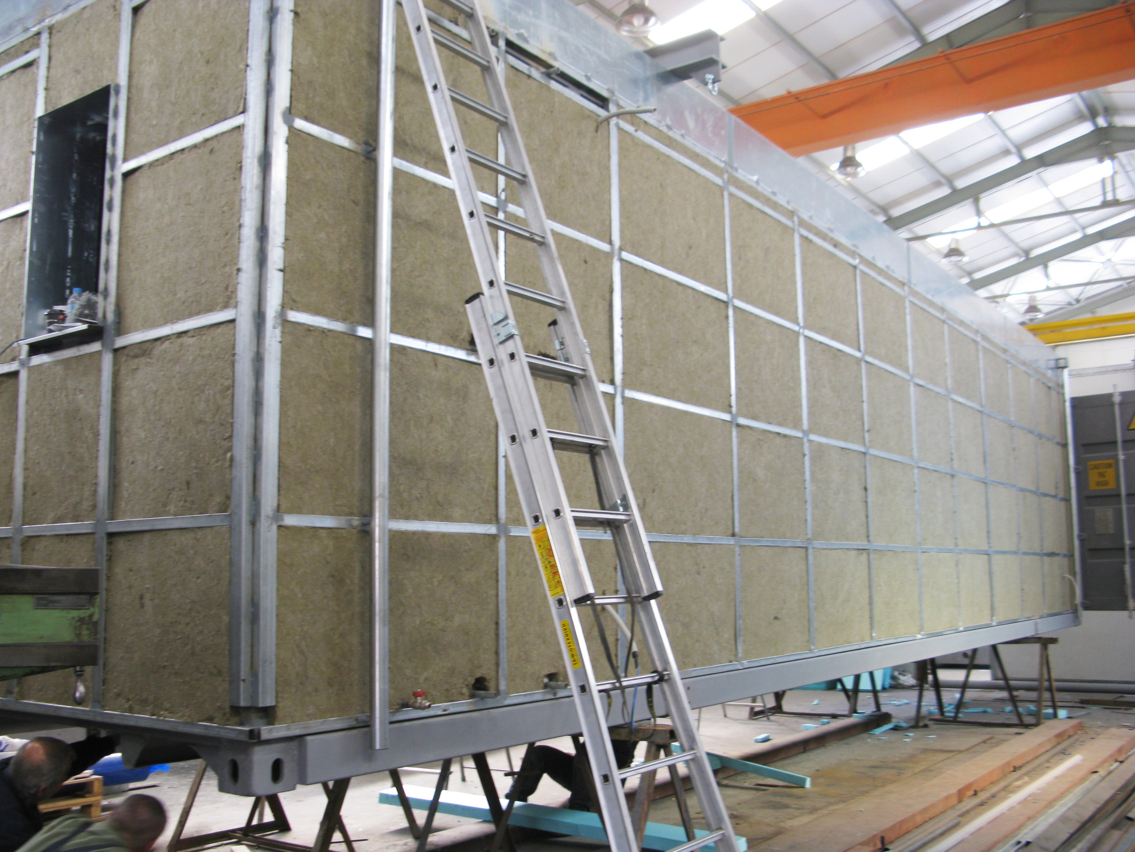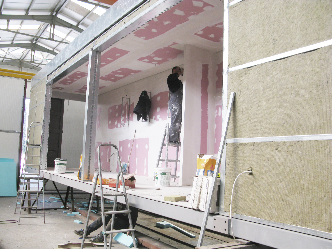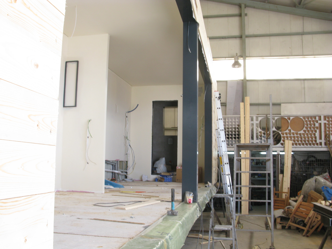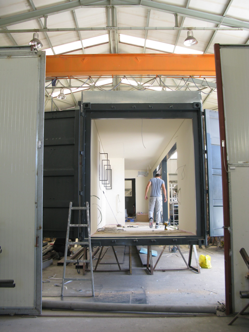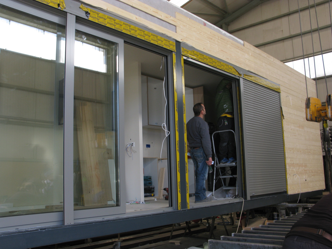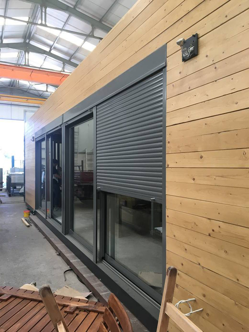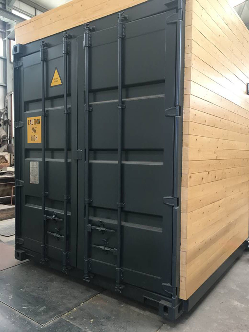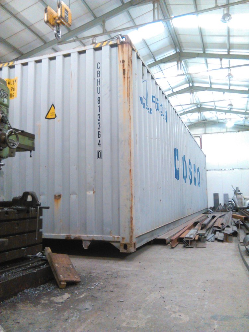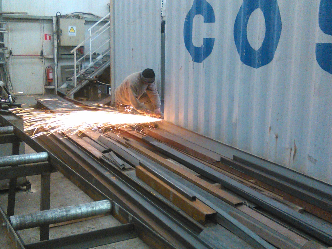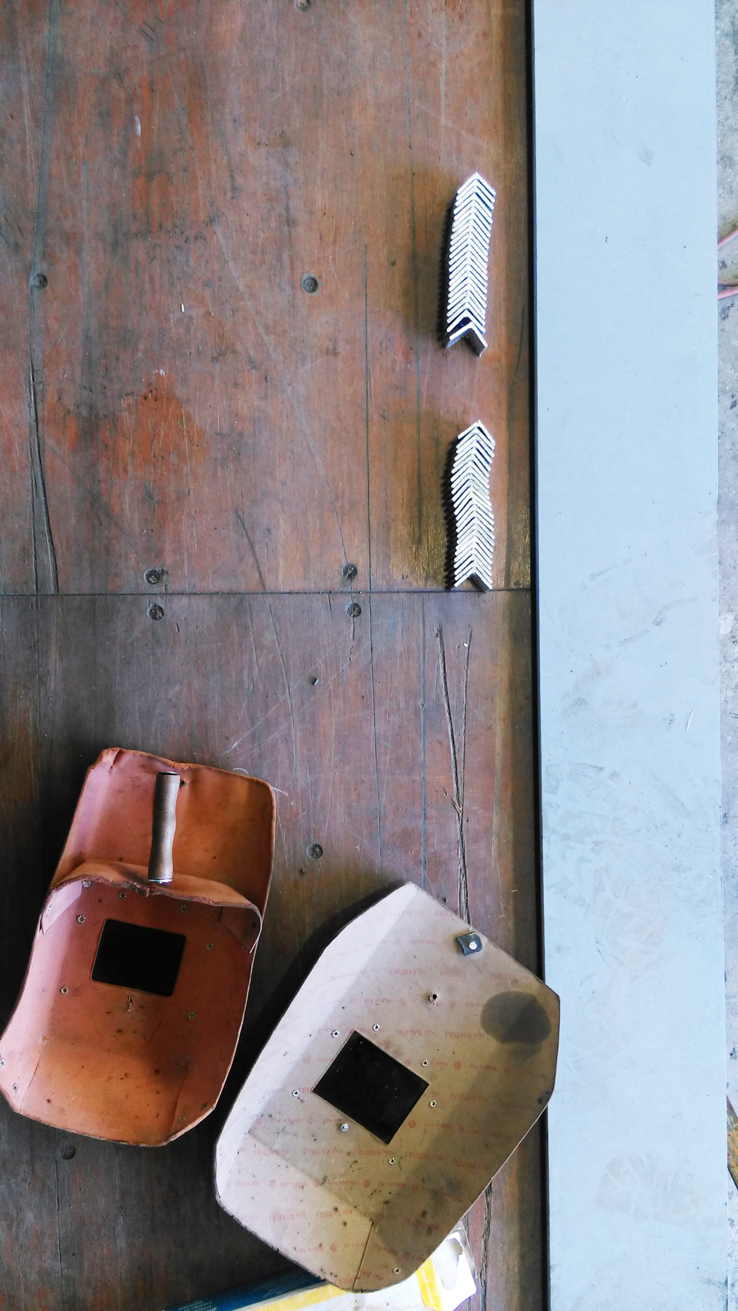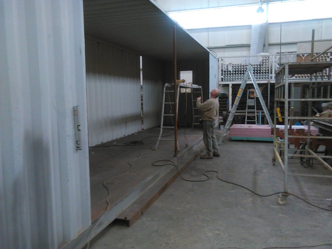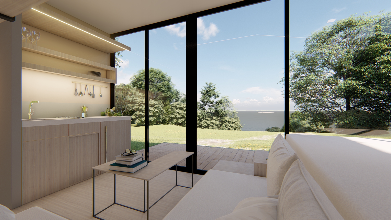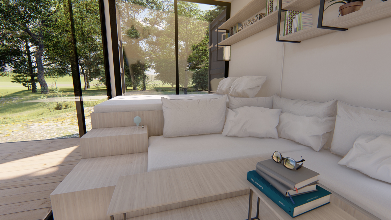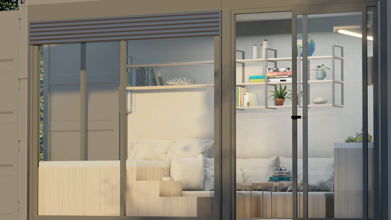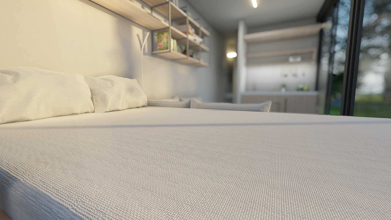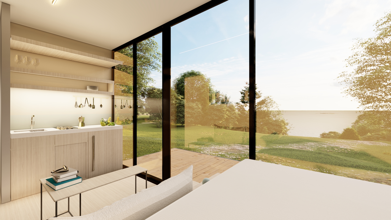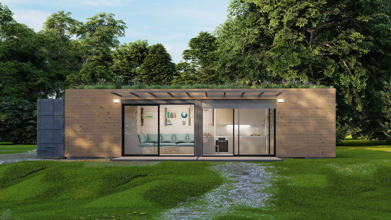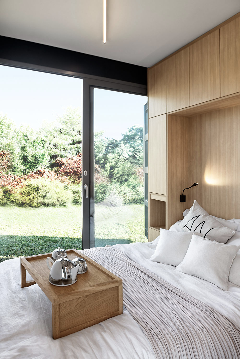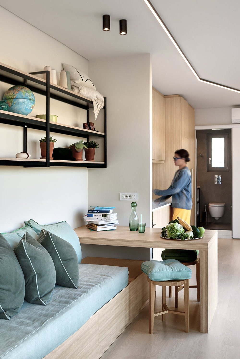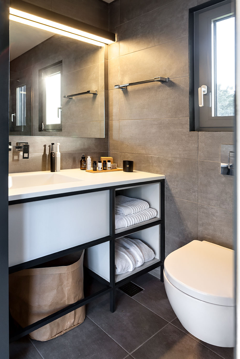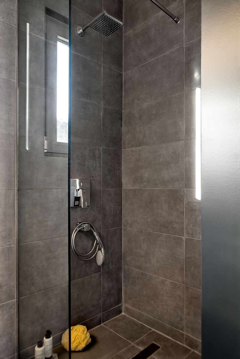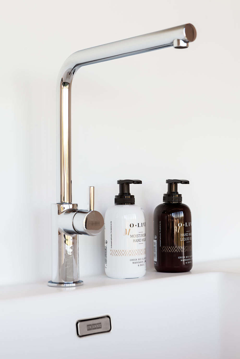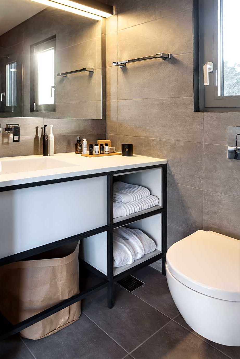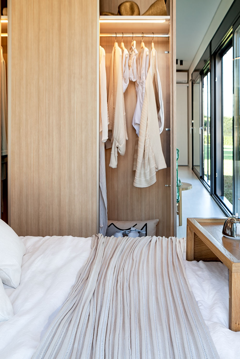Cocoon Modules - Up-cycling shipping containers - Clone
What's Cocoon Modules
Why container arhitecture
Choose a Cocoon Module
What's
Cocoon Modules?
By up-cycling shipping containers Cocoon Modules introduces an affordable and eco-friendly living solution. Modularity ensures that over time you can grow your dwelling to your needs. This modular concept promotes environmental design, while allowing construction to respond to the currents needs of the modern day.
It’s earthquake resistant and has been designed and crafted by an experienced team of architects and engineers who have created an energy-efficient solution that is completely turnkey to the end user. Transforming ubiquitous corrugated boxes into sleek pop-up homes, shops, and shelters, Cocoon Modules is redefining what a container can be.
A Cocoon Module is a prefabricated unit of living area constructed out of a used shipping container and transformed into quality living space for different uses such as hosting or event spaces benefiting from energy efficiency, cost, construction time and design.
Why
container architecture?
The container has been a controversial object due to its properties, use and impact on trade, shipping and storage. Its appearance marked a new era in various sectors including automation and shipping, which had and still have great influence on the global economy, minimizing the distances and eliminating the high cost of shipping. Over the past 50 years it has become a symbol of connecting populations, countries and continents.
Why
container architecture?
The container has been a controversial object due to its properties, use and impact on trade, shipping and storage. Its appearance marked a new era in various sectors including automation and shipping, which had and still have great influence on the global economy, minimizing the distances and eliminating the high cost of shipping. Over the past 50 years it has become a symbol of connecting populations, countries and continents.
Sustainable
Cocoon Modules philosophy is based on environmental design and sustainability. Shipping containers are disposable items, or waste. This is due to the fact that most countries import goods on a much higher volume and frequency than they are able to export them. Relieving the trade industry of container waste by up-cycling shipping containers effectively repurposing them for building homes or any other architectural space, we are contributing to the preservation of the environment. Not only we recycle but also up-cycle the shipping containers adding an extra value and use them as a building blocks for modular expansion.
Energy efficient due to high-performance insulation
A Cocoon Module is an innovative building solution that meets current architectural requirements. It is characterised by excellent thermal insulation, thus reducing the energy consumption of the building. The thermal properties of insulation blocks used for the walls, ceilings and floors minimise the use of heating and air conditioning.
Modular
One of the salient features of modular construction with containers is the changeability in relation to size, regarding both surface area and the building’s height. Modular construction allows for expansions, extensions and additional storeys, as well as partial or complete dismantling. This scalability is the basis of the almost limitless adaptability of modular construction. Its low net weight together with the container module’s sturdy shell allow several modules to be stacked on top of each other depending on the plans.
Sustainable
Our philosophy is based on environmental design and sustainability. Shipping containers are disposable items, or waste. This is due to the fact that most countries import goods on a much higher volume and frequency than they are able to export them. Relieving the trade industry of container waste by up-cycling shipping containers effectively repurposing them for building homes or any other architectural space, we are contributing to the preservation of the environment. Not only we recycle but also up-cycle the shipping containers adding an extra value and use them as a building blocks for modular expansion.
Energy efficient due to high-performance insulation
A Cocoon Module is an innovative building solution that meets current architectural requirements. It is characterised by excellent thermal insulation, thus reducing the energy consumption of the building. The thermal properties of insulation blocks used for the walls, ceilings and floors minimise the use of heating and air conditioning.
Modular
One of the salient features of modular construction with containers is the changeability in relation to size, regarding both surface area and the building’s height. Modular construction allows for expansions, extensions and additional storeys, as well as partial or complete dismantling. This scalability is the basis of the almost limitless adaptability of modular construction. Its low net weight together with the container module’s sturdy shell allow several modules to be stacked on top of each other depending on the plans.
Promoting environmental design, while allowing construction to respond to the current needs of the modern day nomad. Sustain a mutually beneficial relationship with your natural environment.
Reconnect with nature
Our homes are designed to offer an indoor outdoor living experience wherever you choose to place your home.
Engage in a new way of life
A Cocoon Module can be installed on an island, in the desert or on a mountain slope. It emphasizes tranquility, health, and well-being, with open spaces, plentiful windows to let in sunlight, giving a view of the nature just outside.
Reconnect with nature
Our homes are designed to offer an indoor outdoor living experience wherever you choose to place your home.
Engage in a new way of life
A Cocoon Module can be installed on an island, in the desert or on a mountain slope. It emphasizes tranquility, health, and well-being, with open spaces, plentiful windows to let in sunlight, giving a view of the nature just outside.
Contact
Get in contact
Before you contact us, please read section "the Process" where we address some common questions that we've had from clients so far.
Opening Hours
Appointment Only
Cocoon Modules PC
Georgiou Seferi 41
154 51
Neo Psychiko
Athens
GreeceT: +30 210 6754301
E: [email protected]
Opening Hours
Appointment Only
Cocoon Modules PC
Georgiou Seferi 41
154 51
Neo Psychiko
Athens
GreeceT: +30 210 6754301
E: [email protected]
Opening Hours
Appointment Only
Cocoon Modules PC
Karaiskaki 28
105 54
Athens
GreeceT: +30 693 8836847
E: [email protected]
Opening Hours
Appointment Only
Cocoon Modules PC
Karaiskaki 28
105 54
Athens
GreeceT: +30 693 8836847
E: [email protected]
Opening Hours
Appointment Only
Cocoon Modules PC
Karaiskaki 28
105 54
Athens
GreeceT: +30 693 8836847
E: [email protected]
Get in contact
Before you contact us, please read section "the Process" where we address some common questions that we've had from clients so far.
Opening Hours
Appointment Only
Cocoon Modules PC
Karaiskaki 28
105 54
Athens
GreeceT: +30 693 8836847
E: [email protected]
Opening Hours
Appointment Only
Cocoon Modules PC
Leoforos A. Syngrou 190
17671 Kallithea
Athens
GreeceT: +30 693 8836847
E: [email protected]
Opening Hours
Appointment Only
Cocoon Modules PC
Karaiskaki 28
105 54
Athens
GreeceT: +30 693 8836847
E: [email protected]
Opening Hours
Appointment Only
Cocoon Modules PC
Karaiskaki 28
105 54
Athens
GreeceT: +30 693 8836847
E: [email protected]
Opening Hours
Appointment Only
Cocoon Modules PC
Karaiskaki 28
105 54
Athens
GreeceT: +30 693 8836847
E: [email protected]
Construction Upcycling Shipping containers
Upcycling Shipping Containers
Shipping containers can be regarded as waste objects that can be used as building components thus avoiding the use of steel from other processes or the extraction of virgin materials during the product stage. Empty containers are accumulated worldwide as a result of the linear nature of the trading system. With an upcycling process, the “stored” steel contained within abandoned freight containers is introduced into the circular economy of the building sector. This upcycling process provides for each new house a general global warming potential reduction.
Cocoon Modules is upcycling shipping Containers effectively transforming them into luxurious houses that otherwise would require newly produced raw materials to build. In an ever consuming society Cocoon Modules is proud to reintroduce these raw steal materials in the economy leading the way to more sustainable and efficient urban planning.
Cabin
the Cabin
One 20ft module, fully equipped and able to run on or off-the-grid.
The cabin design has a direct connection to nature and maximizes natural light and scenic views whilst blending into the landscape, which can provide a huge range of sustained benefits, both physical and psychological.
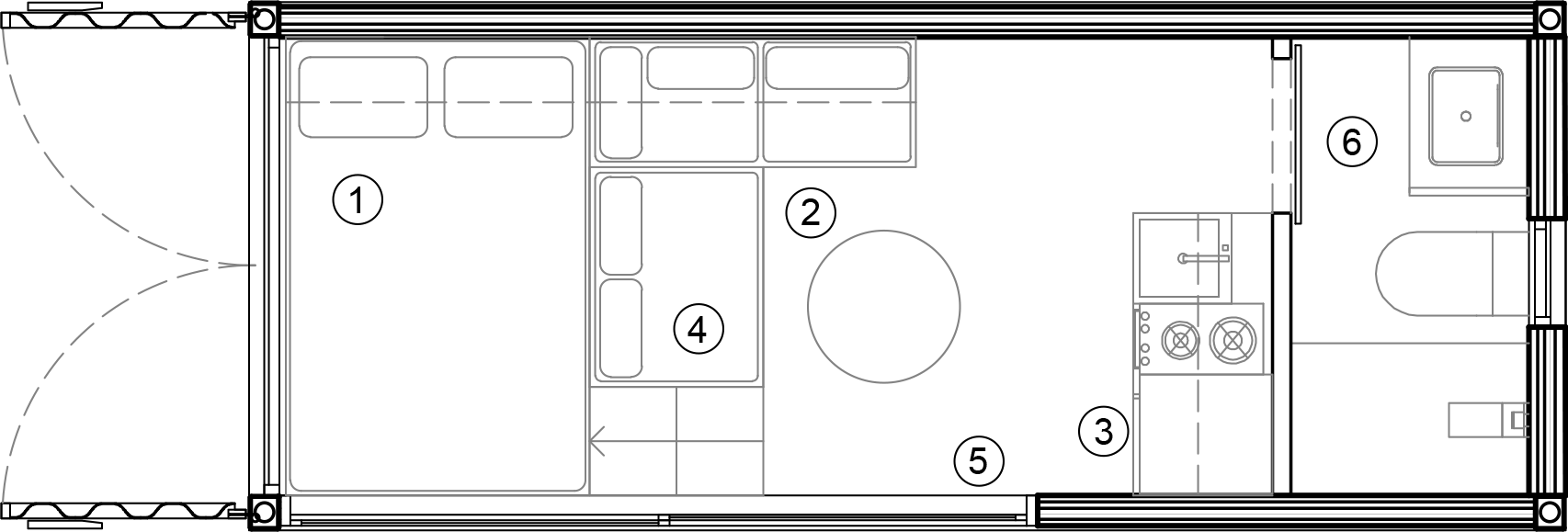
1. Bed2. Sitting area
3. Kitchen
4. Storage
5. Entrance
6. WC
1. Bed
It features an elevated double sized bed with plenty of storage underneath.
2. Sitting area
The Sitting area is located next to the bed and comprises of an L-shaped couch with a beautiful wooden finish and accommodated with a small table.
3. Kitchen
The kitchenette comprises of a sink, a small fridge, double stoves, a drawer, cupboards, and shelves.
4. Storage
The 20ft house cabin is small yet has plenty of storage space both under the double-sided bed and the L-shaped couch. It also features cupboards and shelves along with the dedicated space for the fridge.
5. Entrance
The entrance consists of double glassed windows and electrical blinds that can be controlled remotely.
6. WC
The WC is on one side of the house and includes a sink with white korean finish and storage underneath, a fully equipped shower, and a window to regulate moisture.
It's amazing how much you can fit in this small yet extremely functional space. Live easy with simplicity, detached from the excess of material objects.
It's amazing how much you can fit in this small yet extremely functional space. Live easy with simplicity, detached from the excess of material objects.
About Cocoon Modules
What we do
Cocoon Modules is a private company based in Athens, disrupting the conventional construction industry by up-cycling shipping containers and transforming them into modular structures (think of LEGO) for uses such as holiday homes, touristic developments, pop-up stores and emergency shelters among others.
Our company was founded by architect Nastazia Spyropoulou who was motivated by her love of mobile homes and bioclimatic design. Our architecture firm focuses on sustainable homes with a reduced carbon footprint. We deliver beautifully crafted, energy neutral homes and cabins, built to the very highest standards and delivered complete directly to your site.
Our philosophy is based on environmental design providing units that can be mobile and modular in order to respond to the needs of the contemporary nomad. Cocoon Modules offer a complete turnkey solution to the user, who can benefit from elegant design, a fast-track schedule of works, lower costs, and quality materials that result to certified units with anti-seismic behaviour.
What we do
Cocoon Modules is a private company based in Athens, disrupting the conventional construction industry by up-cycling shipping containers and transforming them into modular structures (think of LEGO) for uses such as holiday homes, touristic developments, pop-up stores and emergency shelters among others.
Our company was founded by architect Nastazia Spyropoulou who was motivated by her love of mobile homes and bioclimatic design. Our architecture firm focuses on sustainable homes with a reduced carbon footprint. We deliver beautifully crafted, energy neutral homes and cabins, built to the very highest standards and delivered complete directly to your site.
Our philosophy is based on environmental design providing units that can be mobile and modular in order to respond to the needs of the contemporary nomad. Cocoon Modules offer a complete turnkey solution to the user, who can benefit from elegant design, a fast-track schedule of works, lower costs, and quality materials that result to certified units with anti-seismic behaviour.
Driven by our common passion for architecture and sustainability
Driven by our common passion for architecture and sustainability
The Process
Step 1
Feasibility Assessment / Site Visit
The service includes phone consultation, site visit to determine overhead crane clearance and truck accessibility, the review of the building location, orientation, foundation options, and site-specific requirements. It also includes budgetary estimates with regard to shipping, crane work and on-site installation. Lastly we make the design proposal.
Step 2
Design and Engineering
Once the design proposal is approved we move on to create a 3D visual representation of your home where you can make revisions and finally approve. Then we create the drawings, Site plan, floorplans, elevations, sections, and initial foundation design.
Step 3
Permit Submittals
Once all architectural, engineering, and certification documentation is complete, all drawings and accompanying documentation are compiled and can be submitted for Building Permits in the local planning office.
Step 4
40% Construction Down Payment
Upon approval of the Building Permit from the planning office, we move on to the construction stage. A 40% Manufacturing Down Payment is necessary to be deposited prior to the manufacturing start date.
Step 5
Production and 30% Progress Payment
At key stages of construction, we will provide updates and pictures of your home. Your local contractor begins site preparation and foundation work. The 30% manufacturing progress payment is due upon completion of the structural frame and prior to the start of Module complexing, Mechanical/Electrical/Plumbing rough-in, insulation, drywall, paint, and interior finishing.
Step 6
Completion of your Cocoon
and 30% payment
Upon completion of your Cocoon Module in our construction facility, the final 30% of the unit is due.
Step 7
Shipping, crane
and installation payment
30 days prior to the scheduled shipping date, we will re-quote and provide you with the updated shipping, crane and installation pricing
Payment is due 15 days prior to the scheduled shipping date
Step 8
Delivery and Onsite Installation
Once we confirm that your site is ready to receive your Cocoon, we then book the crane, trucks and send the Cocoon Modules team to your site. Once onsite, our team coordinates with the Crane Operator to land the individual modules onto the foundation and complete the installation. Site utilities are then connected to the home.
Step 9
Move in to your new house!
Final walkthrough and keys given to you. You can now move in to your new house and enjoy the view!
Step 1
Feasibility Assessment / Site Visit
The service includes phone consultation, site visit to determine overhead crane clearance and truck accessibility, the review of the building location, orientation, foundation options, and site-specific requirements. It also includes budgetary estimates with regard to shipping, crane work and on-site installation. Lastly we make the design proposal.
Step 2
Design and Engineering
Once the design proposal is approved we move on to create a 3D visual representation of your home where you can make revisions and finally approve. Then we create the drawings, Site plan, floorplans, elevations, sections, and initial foundation design.
Step 3
Permit Submittals
Once all architectural, engineering, and certification documentation is complete, all drawings and accompanying documentation are compiled and can be submitted for Building Permits in the local planning office.
Step 4
40% Construction Down Payment
Upon approval of the Building Permit from the planning office, we move on to the construction stage. A 40% Manufacturing Down Payment is necessary to be deposited prior to the manufacturing start date.
Step 5
Production and 30% Progress Payment
At key stages of construction, we will provide updates and pictures of your home. Your local contractor begins site preparation and foundation work. The 30% manufacturing progress payment is due upon completion of the structural frame and prior to the start of Module complexing, Mechanical/Electrical/Plumbing rough-in, insulation, drywall, paint, and interior finishing.
Step 6
Completion of your Cocoon
and 30% payment
Upon completion of your Cocoon Module in our construction facility, the final 30% of the unit is due.
Step 7
Shipping, crane
and installation payment
30 days prior to the scheduled shipping date, we will re-quote and provide you with the updated shipping, crane and installation pricing
Payment is due 15 days prior to the scheduled shipping date
Step 8
Delivery and Onsite Installation
Once we confirm that your site is ready to receive your Cocoon, we then book the crane, trucks and send the Cocoon Modules team to your site. Once onsite, our team coordinates with the Crane Operator to land the individual modules onto the foundation and complete the installation. Site utilities are then connected to the home.
Step 9
Move in to your new house!
Final walkthrough and keys given to you. You can now move in to your new house and enjoy the view!
Tiny home
The Tiny home
It features timber siding on three sides, with large sliding glass doors that open up the bright main living space and kitchen to the outdoors. A bathroom is found on one end, while a sleeping nook with built-in storage occupies the other.
Inside, the unit houses everything one would find in a regular sized home or apartment with plenty of storage and beautiful wood finishes. The large sliding glass doors make it feel larger than it is with wide views of the surrounding landscape.
The Tiny home

1. Bedroom2. Sitting area
3. Dining
4. Kitchen
5. Storage
6. Entrance
7. WC
It's a 30 m2 stand alone module that also serves as the base unit for any expansion. Fully equipped, topped by a green roof and able to run on or off-the-grid, this is the perfect tiny home.
It features timber siding on three sides, with large sliding glass doors that open up the bright main living space and kitchen to the outdoors. A bathroom is found on one end, while a sleeping nook with built-in storage occupies the other.

1. Bedroom2. Sitting area
3. Dining
4. Kitchen
5. Storage
6. Entrance
7. WC
Sitting area
The main living area is situated in the central department of the house and features a long built-in couch with extra storage, a table and shelves.
Kitchen
The kitchen is strategically placed next to the living room and is fully equipped with a large white korean sink, a large preparation surface, cupboards, full-sized fridge, and oven.
Bedroom
The large ground-level bedroom has a full-size bed, a closet, & a separate entrance with full-light double doors.
Bathroom
The bathroom consists of a white korean sink with storage space underneath and a fully equipped shower.
Inside, the unit houses everything one would find in a regular sized home or apartment with plenty of storage and beautiful wood finishes. The large sliding glass doors make it feel spacious with wide views of the surrounding landscape.
Inside, the 40ft Container home everything one would find in a regular sized home or apartment with plenty of storage and beautiful wood finishes. The large sliding glass doors make it feel spacious with wide views of the surrounding landscape.
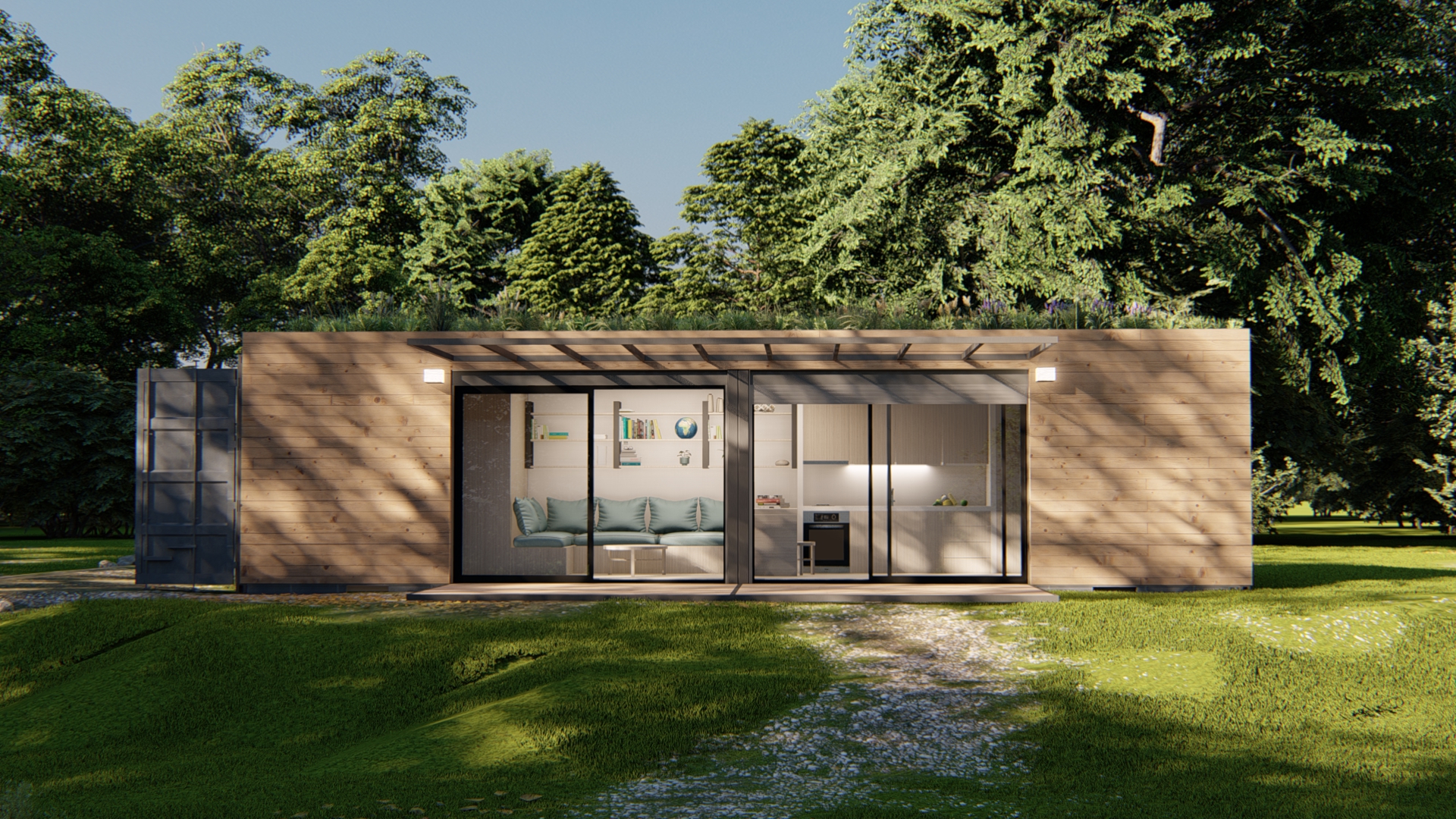
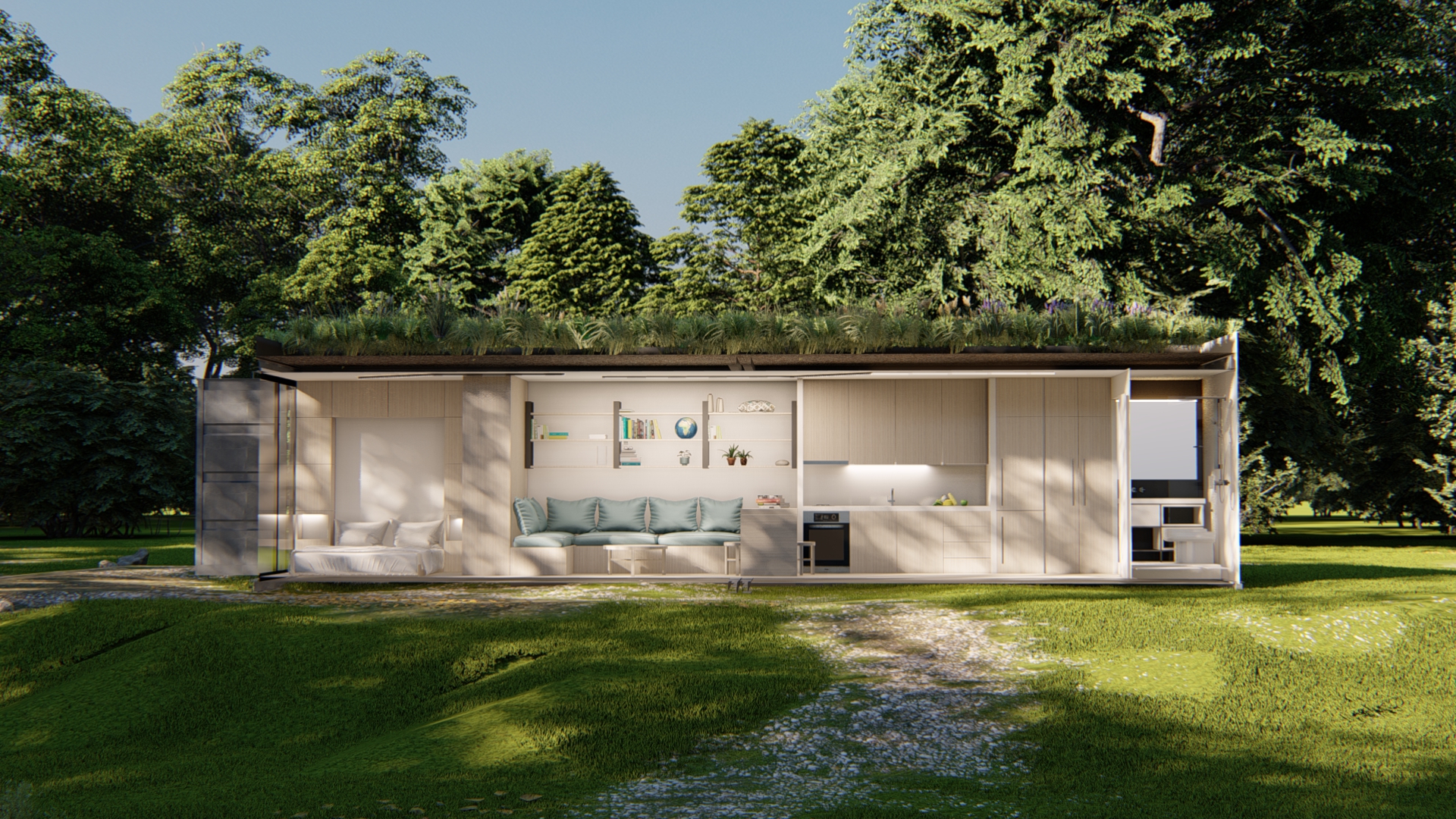


The Green roof
A Green roof, also-called “oikostegi” (Greek – oiko, pronounced [ˈiko], meaning building-ecological, and stegi, pronounced staygee, meaning roof-abode-shelter) improves insulation and reduces energy consumption among other benefits. It is covered with soil and vegetation, planted over a waterproofing membrane. A Drainage and irrigation system is in place to make sure life on the roof is sustainable. The installation of a Green roof significantly affects the overall thermal performance of the building with energy savings of up to 50%.
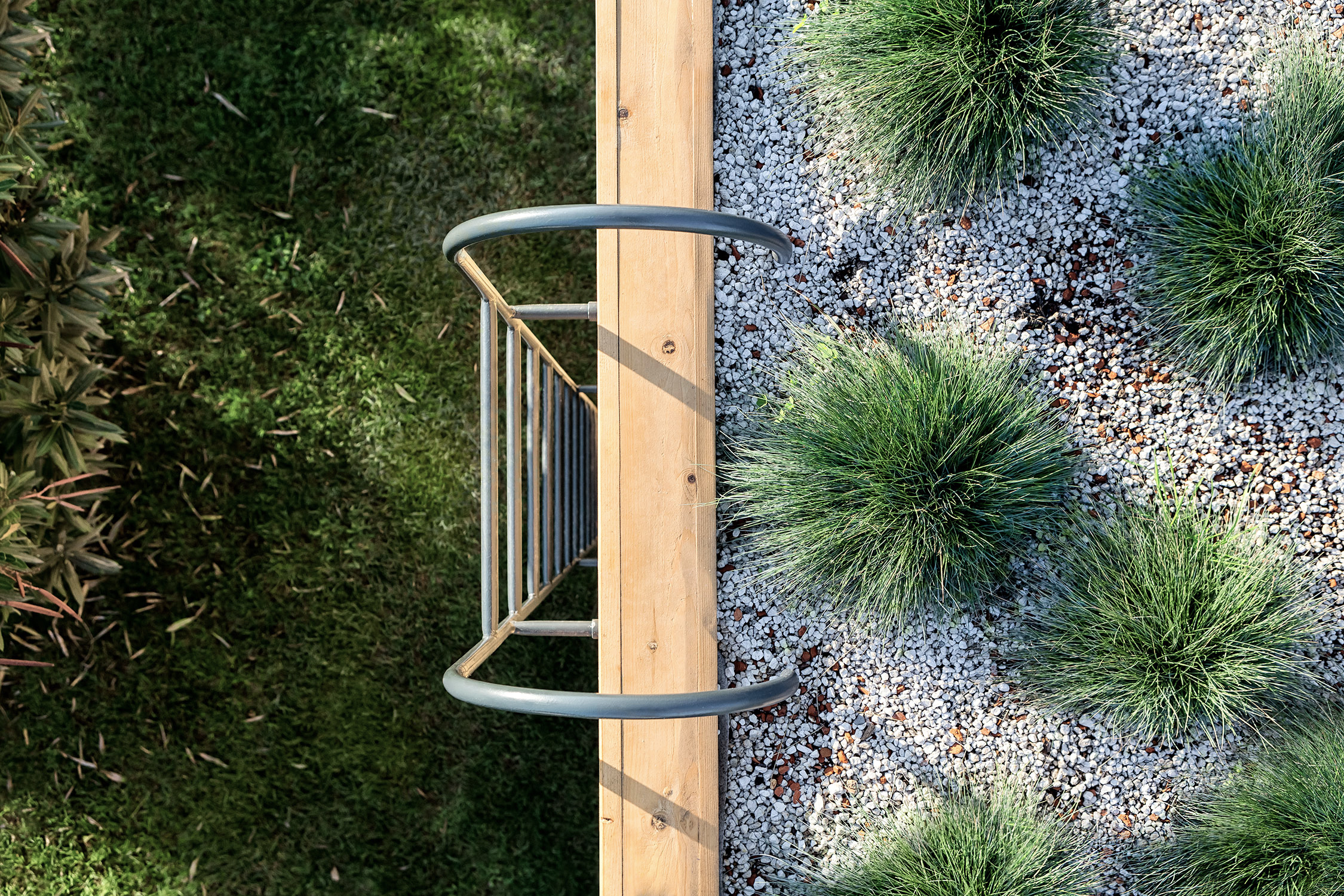
Green roofs help to decrease stress of the people around the roof by providing a more aesthetically pleasing landscape, and helping to lower urban air temperatures and mitigate the heat island effect.
Cocoon Modules - Up-cycling shipping containers
What's Cocoon Modules
Why container arhitecture
Choose a Cocoon Module
What's
Cocoon Modules?
By up-cycling shipping containers Cocoon Modules introduces an affordable and eco-friendly living solution. Modularity ensures that over time you can grow your dwelling to your needs. This modular concept promotes environmental design, while allowing construction to respond to the currents needs of the modern day.
It’s earthquake resistant and has been designed and crafted by an experienced team of architects and engineers who have created an energy-efficient solution that is completely turnkey to the end user. Transforming ubiquitous corrugated boxes into sleek pop-up homes, shops, and shelters, Cocoon Modules is redefining what a container can be.
Cocoon Modules are prefabricated units of living areas constructed out of used shipping containers and transformed into quality living spaces for different uses such as housing, hosting or event spaces benefiting from energy efficiency, cost, construction time and design.
Why
container architecture?
The container has been a controversial object due to its properties, use and impact on trade, shipping and storage. Its appearance marked a new era in various sectors including automation and shipping, which had and still have great influence on the global economy, minimizing the distances and eliminating the high cost of shipping. Over the past 50 years it has become a symbol of connecting populations, countries and continents.
Why
container architecture?
The container has been a controversial object due to its properties, use and impact on trade, shipping and storage. Its appearance marked a new era in various sectors including automation and shipping, which had and still have great influence on the global economy, minimizing the distances and eliminating the high cost of shipping. Over the past 50 years it has become a symbol of connecting populations, countries and continents.
Sustainable
Cocoon Modules philosophy is based on environmental design and sustainability. Shipping containers are disposable items, or waste. This is due to the fact that most countries import goods on a much higher volume and frequency than they are able to export them. Relieving the trade industry of container waste by up-cycling shipping containers effectively repurposing them for building homes or any other architectural space, we are contributing to the preservation of the environment. Not only we recycle but also up-cycle the shipping containers adding an extra value and use them as a building blocks for modular expansion.
Energy efficient due to high-performance insulation
A Cocoon Module is an innovative building solution that meets current architectural requirements. It is characterised by excellent thermal insulation, thus reducing the energy consumption of the building. The thermal properties of insulation blocks used for the walls, ceilings and floors minimise the use of heating and air conditioning.
Modular
One of the salient features of modular construction with containers is the changeability in relation to size, regarding both surface area and the building’s height. Modular construction allows for expansions, extensions and additional storeys, as well as partial or complete dismantling. This scalability is the basis of the almost limitless adaptability of modular construction. Its low net weight together with the container module’s sturdy shell allow several modules to be stacked on top of each other depending on the plans.
Sustainable
Our philosophy is based on environmental design and sustainability. Shipping containers are disposable items, or waste. This is due to the fact that most countries import goods on a much higher volume and frequency than they are able to export them. Relieving the trade industry of container waste by up-cycling shipping containers effectively repurposing them for building homes or any other architectural space, we are contributing to the preservation of the environment. Not only we recycle but also up-cycle the shipping containers adding an extra value and use them as a building blocks for modular expansion.
Energy efficient due to high-performance insulation
A Cocoon Module is an innovative building solution that meets current architectural requirements. It is characterised by excellent thermal insulation, thus reducing the energy consumption of the building. The thermal properties of insulation blocks used for the walls, ceilings and floors minimise the use of heating and air conditioning.
Modular
One of the salient features of modular construction with containers is the changeability in relation to size, regarding both surface area and the building’s height. Modular construction allows for expansions, extensions and additional storeys, as well as partial or complete dismantling. This scalability is the basis of the almost limitless adaptability of modular construction. Its low net weight together with the container module’s sturdy shell allow several modules to be stacked on top of each other depending on the plans.
Promoting environmental design, while allowing construction to respond to the current needs of the modern day nomad. Sustain a mutually beneficial relationship with your natural environment.
Reconnect with nature
Our homes are designed to offer an indoor outdoor living experience wherever you choose to place your home.
Engage in a new way of life
A Cocoon Module can be installed on an island, in the desert or on a mountain slope. It emphasizes tranquility, health, and well-being, with open spaces, plentiful windows to let in sunlight, giving a view of the nature just outside.
Reconnect with nature
Our homes are designed to offer an indoor outdoor living experience wherever you choose to place your home.
Engage in a new way of life
A Cocoon Module can be installed on an island, in the desert or on a mountain slope. It emphasizes tranquility, health, and well-being, with open spaces, plentiful windows to let in sunlight, giving a view of the nature just outside.

