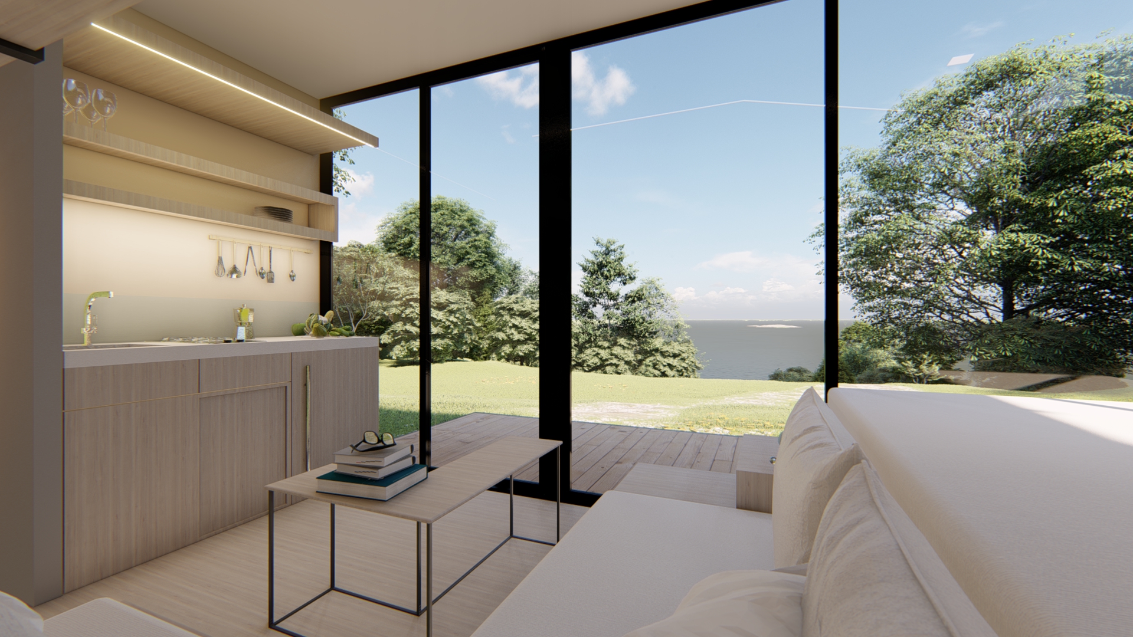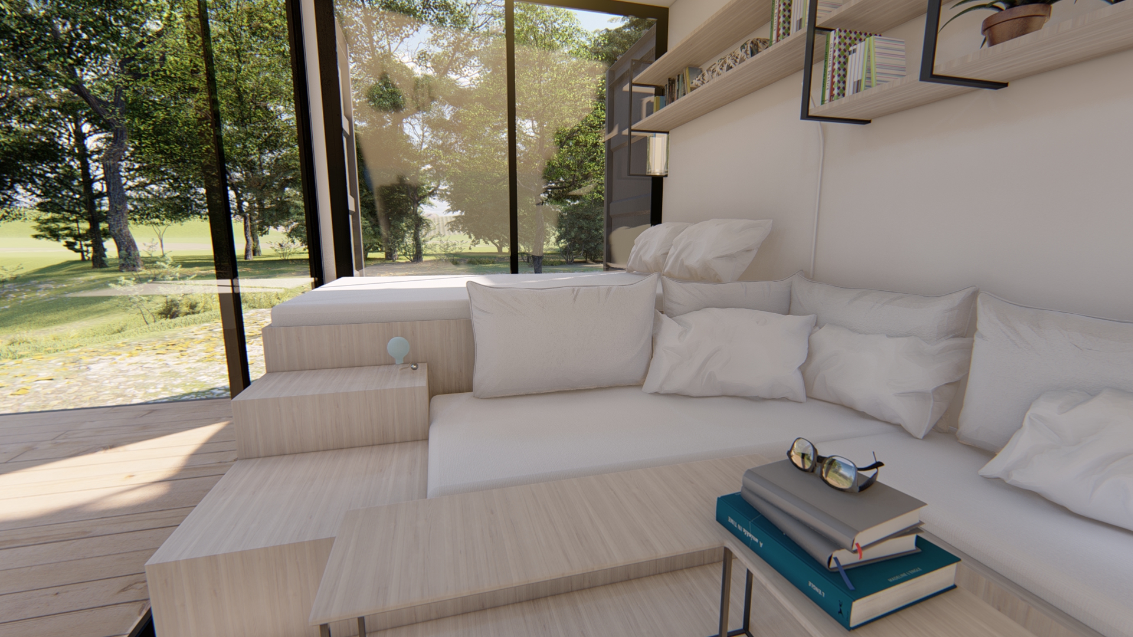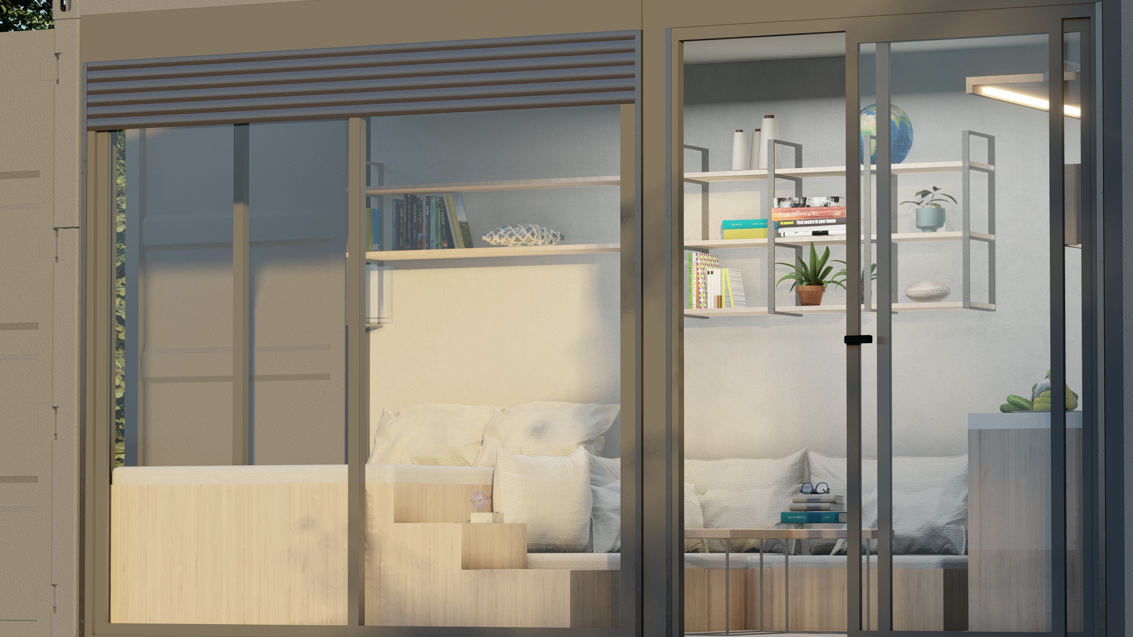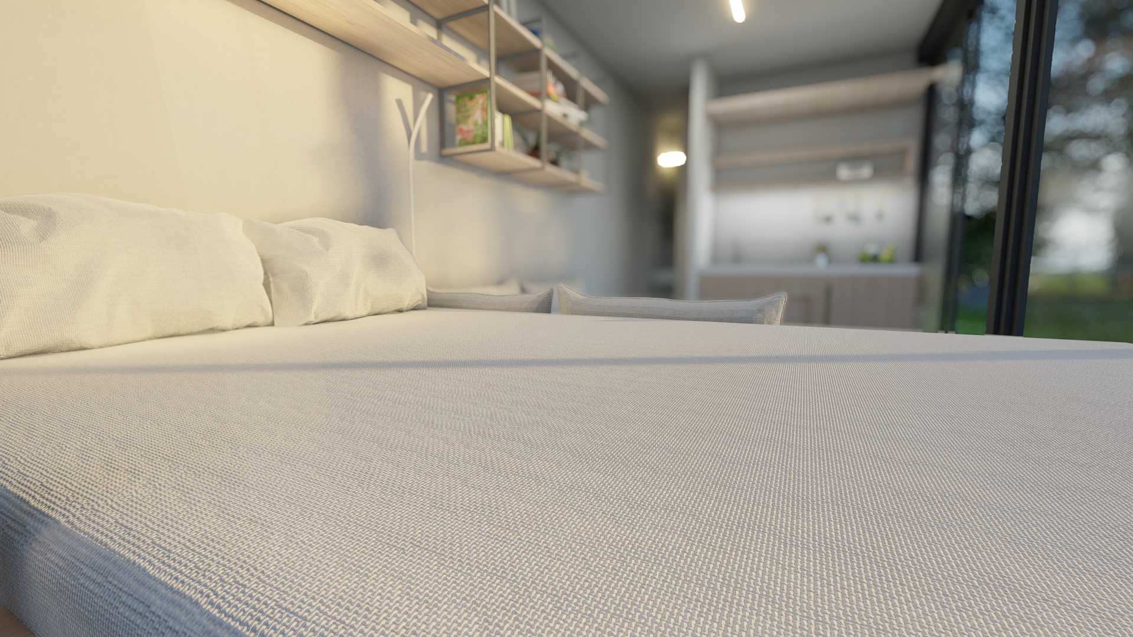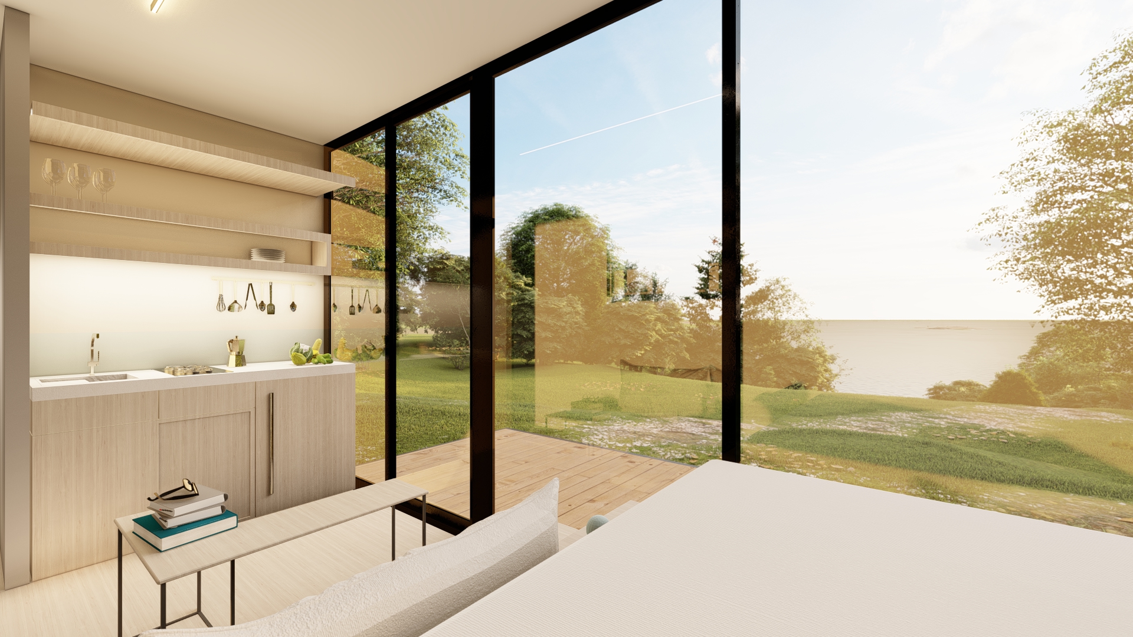the Cabin
One 20ft module, fully equipped and able to run on or off-the-grid.
The cabin design has a direct connection to nature and maximizes natural light and scenic views whilst blending into the landscape, which can provide a huge range of sustained benefits, both physical and psychological.
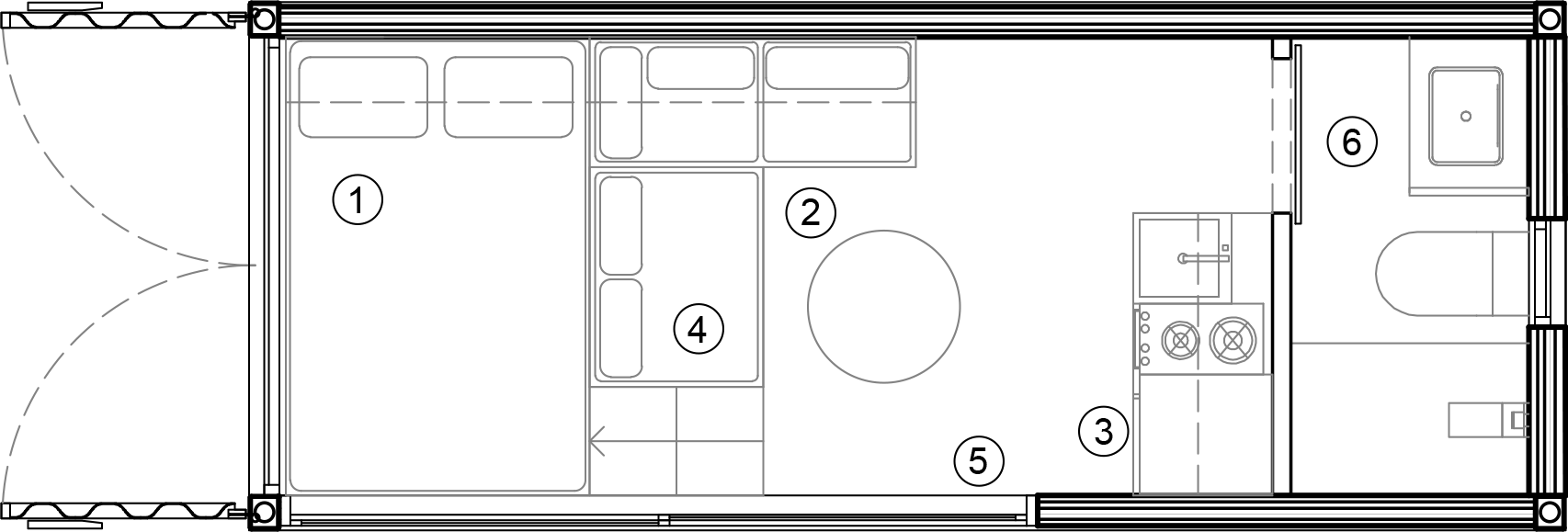
1. Bed2. Sitting area3. Kitchen4. Storage5. Entrance6. WC
1. Bed
It features an elevated double sized bed with plenty of storage underneath.
2. Sitting area
The Sitting area is located next to the bed and comprises of an L-shaped couch with a beautiful wooden finish and accommodated with a small table.
3. Kitchen
The kitchenette comprises of a sink, a small fridge, double stoves, a drawer, cupboards, and shelves.
4. Storage
The 20ft house cabin is small yet has plenty of storage space both under the double-sided bed and the L-shaped couch. It also features cupboards and shelves along with the dedicated space for the fridge.
5. Entrance
The entrance consists of double glassed windows and electrical blinds that can be controlled remotely.
6. WC
The WC is on one side of the house and includes a sink with white korean finish and storage underneath, a fully equipped shower, and a window to regulate moisture.
